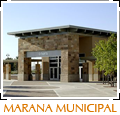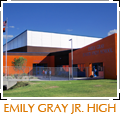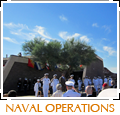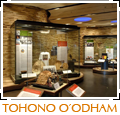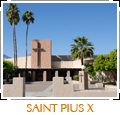Colleges and Universities
More information coming soon...
Below are a few examples of colleges and universities we have provided engineering design services for.
| Note: | The experience provided on this page is current as of Sunday, September 29, 2019. |
| For our most up-to-date project experience please contact us. |
Solar Cooling Absorption Chiller System
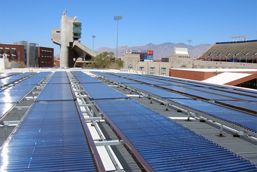 |
||||
 |
 |
 |
 |
 |
- Owner: University of Arizona
- Location: Tucson, AZ
- Delivery Method: Design-Build
- Magazine Article: Click to download
Design of solar-thermal-fired hot water absorption chiller system. Solar thermal hot water collectors were located on the roof of the existing Student Rec Center. The new absorption chiller was fired from the solar loop water and used the existing swimming pool as a heat sink. The system provides chilled water to the University's campus-wide chilled water system while heating the pool. Project based on energy payback type contracting.
Chemistry Building Expansion
 |
||||
 |
 |
 |
 |
 |
- Owner: University of Arizona
- Location: Tucson, AZ
- Delivery Method: CM at Risk
- Project Area: 46,800 SF
New 4-story addition to the existing Chemistry Building at the University of Arizona. Hired by the Fire Protection Contractor, KWA prepared complete fire sprinkler and standpipe system design drawings including hydraulic calculations. A fire pump design was also prepared and incorporated into the project. The General Contractor hired KWA to concurrently prepare entire coordination drawings for mechanical, plumbing, process lab piping, electrical, structural & architectural disciplines.
Helen S. Schaefer Poetry Center
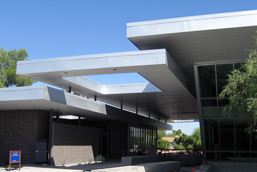 |
||||
 |
 |
 |
 |
 |
- Owner: University of Arizona
- Location: Tucson, AZ
- Delivery Method: CM at Risk
- Project Area: 17,600 SF
HVAC, plumbing and performance fire protection design for award-winning new split-level multi-use facility. Facility consisted of library style space for the public, meeting rooms, offices and archive storage housing priceless poetry works. HVAC included stand-alone heating water systems, campus chilled water systems, humidification systems, BACnet control system, and custom air handling units. Special considerations were given to the archive storage areas - designs included tight temperature and humidity control systems. American Institute of Architects Southern Arizona chapter 2008 Citation Award. Featured in 8.2008 No. 47 edition of Urbanism and Architecture (Chinese).
Memorial Student Union and Bookstore
 |
||||
 |
 |
 |
 |
 |
- Owner: University of Arizona
- Location: Tucson, AZ
- Delivery Method: Design-Build
- Project Area: 395,000 SF
Hired by the Fire Protection Contractor, KWA prepared complete fire sprinkler and standpipe system design including hydraulic calculations for the new Student Union and Bookstore Building. Project design included phasing to allow for existing Student Center to remain occupied and protected during construction.
Arizona Stadium North End Zone Expansion
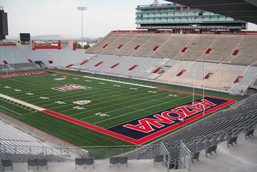 |
||||
 |
 |
 |
 |
 |
- Owner: University of Arizona
- Location: Tucson, AZ
- Delivery Method: CM at Risk
- Project Area: 73,000 SF
Prepared fire protection performance specifications including drawings depicting sprinkler head layouts for construction coordination, details for a new fire pump system installation, and all riser & drain piping configuration details. Standpipe systems were both dry manual and wet manual combined with the wet-pipe fire sprinkler systems. Exterior areas were designed to have double interlocked pre-action system protection.
Gloria Sheldon Technical Arts Building
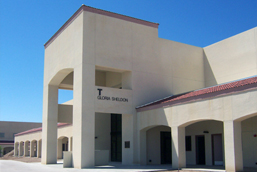 |
||||
 |
 |
 |
 |
 |
- Owner: Central Arizona College
- Location: Coolidge, AZ
- Delivery Method: Design-Bid-Build
- Project Area: 38,000 SF
HVAC and plumbing design of new two-story technical arts classroom building. Building consists of classrooms, computer labs, science labs, offices and lecture hall/auditorium. Design included acid waste and vent systems and fume hoods. Controls for new building designed to integrate into campus open protocol system.
U of A Student Recreation Center Lobby Renovations
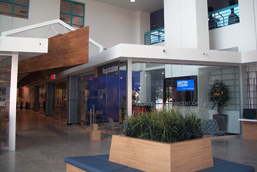 |
||||
 |
 |
 |
 |
 |
- Owner: University of Arizona
- Location: Tucson, AZ
- Delivery Method: CM at Risk
- Project Area: 17,000 SF
Interior renovations to 17,000 square foot area of existing two-story recreation center. Design include complete replacement of the HVAC systems serving the area, addition of HVAC systems, replacement of the fire sprinkler system, and new plumbing including a grease interceptor and new sewer connection in 6th Street. Fast track construction timeframe (12+ hour days, 6-7 days per week) and KWA's construction administration was very responsive.
More Examples
McKale Center Renovations
Cochise College Willcox Center
Pima College West Campus
Pima College Aviation Tech
Gamma Phi Beta Sorority Fire Protection Retrofit
Memorial Student Union North Corridor & Patio
Yuma Agriculture Center
Hillenbrand Aquatic Center Solar Thermal System
Pink Berry Cafe at Memorial Student Union
Highland Parking Garage
Hillenbrand Women's Softball Team Room
Memorial Student Union Infrastructure Report
U of A Records Management & Archives
Delta Chi Fraternity Retrofit
South End Zone Seating Expansion
Student Recreation Expansion
Central Arizona College Pence Center Building
McKale Center 'A' Store Remodel
Children's Education Library Mechanical Assessment
Cochise College Benson
Lunar and Planetary Lab Office Renovations
Tyndall Parking Garage
Other Project Types
-
Commercial
The KWA team provides high quality, energy efficient and budget-appropriate solutions for office buildings, financial institutions, mixed-use facilities, retail buildings... (read more)
-
Fire Protection
KWA continues to lead in areas of Fire Protection Engineering in Southern Arizona. KWA's design experience includes wet & dry pipe, deluge, pre-action, foam, gas agent... (read more)
-
Government
KWA has extensive experience providing engineering designs for Government projects. The KWA team is knowledgeable of the required design standards and codes... (read more)
-
Healthcare
The KWA team has designed HVAC, plumbing, and fire protection systems for more than 40 healthcare and medical facilities in Arizona and New Mexico... (read more)
-
K-12 Schools
KWA provides engineering design services for all types of education facilities, kindergarten to high school. Additionally, KWA provides commissioning and energy audits... (read more)
-
Museum / Arhive
KWA has the expertise necessary to provide designs for the tight temperature, humidity, and pressurization requirements of museum and archival facilities... (read more)
-
Places of Worship
The KWA team understands the needs of and provides custom-taylored solutions for the high-occupancy and multi-use assembly spaces in religious projects... (read more)


