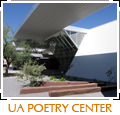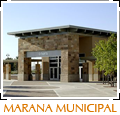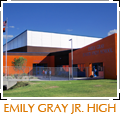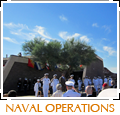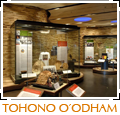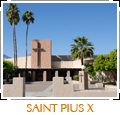Healthcare, Hospital and Medical
More information coming soon...
Below are a few examples of healthcare, hospital and medical facilities we have provided engineering design services for.
| Note: | The experience provided on this page is current as of Sunday, September 29, 2019. |
| For our most up-to-date project experience please contact us. |
VA New Mexico Outpatient Mental Health Expansion
 |
||||
 |
 |
 |
 |
 |
- Owner: Veterans Administration
- Location: Albuquerque, NM
- Delivery Method: Design-Bid-Build
- Project Area: 21,800 SF
New two-story building consisting of offices, research labs and conference areas. Original design target of LEED v3 silver. HVAC design included extension of chilled water and steam from campus energy plant, steam to hot water conversion in building, VAV air handlers, BACnet EMCS integration into the campus-wide system. Design included complete plumbing and fire protection performance specifications. Fire protection scope included evaluation of the existing FP infrastructure and design of a fire pump system.
Ventana Medical Systems
 |
||||
 |
 |
 |
 |
 |
- Owner: Ventana Medical Systems
- Location: Oro Valley, AZ
Complete fire sprinkler system design including fire service underground and hydraulic calculations. Manufacturing & Research Laboratory 3-building complex including hi-rack storage fire protection and fume hood and exhaust duct fire protection.
Herbert K. Abrams Kino Public Health Center
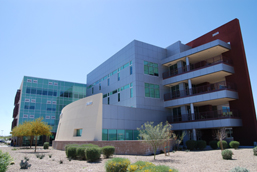 |
||||
 |
 |
 |
 |
 |
- Owner: Pima County
- Location: Tucson, AZ
- Delivery Method: CM at Risk
- Project Area: 186,000 SF
Four story office building for Pima County health / medical related departments. Complete fire sprinkler system and fire standpipe design including fire service underground and hydraulic calculations. HVAC design includes water cooled variable primary flow central plant with 2 chillers - one with variable frequency drive and a packaged hydronic pumping system integrated with the chiller plant. Engineering services included factory witnessed chiller and chilled water pump system testing. Full DDC building control system design incorporating County Standards and open-protocol systems. Complete plumbing design optimized to eliminate requirement of domestic booster pumps. Complete 3rd party commissioning. Featured in Southwest Contractor Magazine - May 2006.
VA Phoenix Women's Clinic & 1B Renovations
 |
||||
 |
 |
 |
 |
 |
- Owner: Veterans Administration
- Location: Phoenix, AZ
- Delivery Method: Design-Bid-Build
- Project Area: 9,800 SF
Building addition and renovations to a portion of the 1st floor of the occupied hospital. A new rooftop VAV AHU was added to serve the new addition and adjacent existing areas. BACnet controls design. Plumbing design included extensive research of the existing conditions to re-define as-built conditions for VA archives and to provide 100% coordinated construction effort.
More Examples
VA Tucson AHU Renovations
VA New Mexico Primary Care Upgrades
UMC Hybrid Operating Rooms
CCAH Community Services Expansion
VA New Mexico Toilet Remodel
St Mary's Medical Offices
VA Phoenix Medical Carousel
VA Phoenix 6C Office Renovations
VA New Mexico Enhance Inpatient Environments
UPH-Kino Server Room Addition
Mariposa Rio Rico Dental Renovations
Tucson VA Building 50 Renovations
UPH Server Room Retrofit
Bliss Army Health Care Center
AANG Medical Training Facility
UPH Sports Medicine Clinic Renovations
SAVHCS Building 17 RO System
Mariposa Health Pharmacy & Admin Renovations
UA 3T Installation and Facility Improvements
TMC Surgery Department Expansion
UPH Kino Conference Room
VA Phoenix Pharmacy AHU Redesign
Other Project Types
-
Commercial
The KWA team provides high quality, energy efficient and budget-appropriate solutions for office buildings, financial institutions, mixed-use facilities, retail buildings... (read more)
-
Fire Protection
KWA continues to lead in areas of Fire Protection Engineering in Southern Arizona. KWA's design experience includes wet & dry pipe, deluge, pre-action, foam, gas agent... (read more)
-
Government
KWA has extensive experience providing engineering designs for Government projects. The KWA team is knowledgeable of the required design standards and codes... (read more)
-
K-12 Schools
KWA provides engineering design services for all types of education facilities, kindergarten to high school. Additionally, KWA provides commissioning and energy audits... (read more)
-
Museum / Arhive
KWA has the expertise necessary to provide designs for the tight temperature, humidity, and pressurization requirements of museum and archival facilities... (read more)
-
Places of Worship
The KWA team understands the needs of and provides custom-taylored solutions for the high-occupancy and multi-use assembly spaces in religious projects... (read more)
