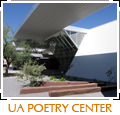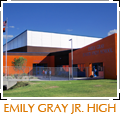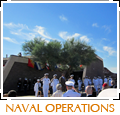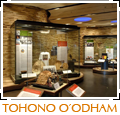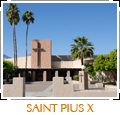Government Facilities
More information coming soon...
Below are a few examples of government facilities we have provided engineering design services for.
| Note: | The experience provided on this page is current as of Sunday, September 29, 2019. |
| For our most up-to-date project experience please contact us. |
Herbert K. Abrams Kino Public Health Center
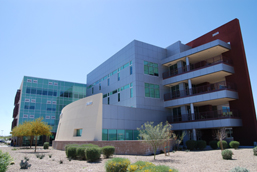 |
||||
 |
 |
 |
 |
 |
- Owner: Pima County
- Location: Tucson, AZ
- Delivery Method: CM at Risk
- Project Area: 186,000 SF
Four story office building for Pima County health / medical related departments. Complete fire sprinkler system and fire standpipe design including fire service underground and hydraulic calculations. HVAC design includes water cooled variable primary flow central plant with 2 chillers - one with variable frequency drive and a packaged hydronic pumping system integrated with the chiller plant. Engineering services included factory witnessed chiller and chilled water pump system testing. Full DDC building control system design incorporating County Standards and open-protocol systems. Complete plumbing design optimized to eliminate requirement of domestic booster pumps. Complete 3rd party commissioning. Featured in Southwest Contractor Magazine - May 2006.
Marana Municipal Complex
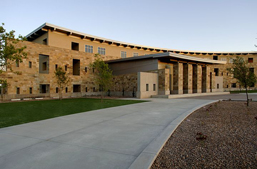 |
||||
 |
 |
 |
 |
 |
 |
 |
 |
 |
 |
- Owner: Town of Marana
- Location: Marana, AZ
- Delivery Method: CM at Risk
- Project Area: 102,000 SF
Three building complex consisting of 1, 2 and 3 story buildings. Buildings designed to allow for future expansion. Occupancies include civic administration, public works and development services offices, police, 911-call center, city council chambers and courts. Energy efficient HVAC system including water cooled variable primary flow chilled water system with 2 chillers. Adequate capacity designed for future expansions and partial redundancy. One chiller incorporates a variable frequency drive for energy savings. VAV air-systems using demand based (CO2 monitoring) ventilation control serve all areas except 911 and server rooms. Server rooms and 911 areas are served by dedicated, redundant computer room air conditioning systems coordinated with building emergency power systems. Worked closely with selected contractors to maintain project budgets and schedules. Best Of Arizona award winner, 2005 (Southwest Contractor Magazine).
Carol W. West Senior Addition
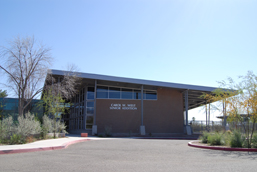 |
||||
 |
 |
 |
 |
 |
- Owner: City of Tucson
- Location: Tucson, AZ
- Project Area: 9,400 SF
Provided design of HVAC, plumbing, and fire protection system for 9,400 square foot addition to existing senior center facility. Addition included 200-seat multi-purpose room, games area, warming kitchen, offices, classrooms, and outdoor courtyard. HVAC design included site investigation and report on existing central plant capacity, extension of existing four-pipe central plant to new addition, and BACnet controls.
Southern Arizona Children's Advocacy Center
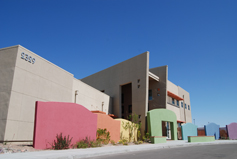 |
- Owner: Pima County
- Location: Tucson, AZ
- Project Area: 21,000 SF
Prepared complete fire sprinkler system design including hydraulic calculations for new 2-story office building.
El Pueblo Senior Center
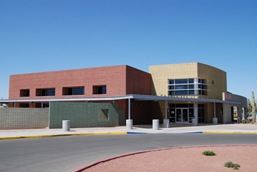 |
- Owner: City of Tucson
- Location: Tucson, AZ
- Delivery Method: CM at Risk
- Project Area: 9,000 SF
Provided design of HVAC and plumbing systems for new stand-alone senior center building on existing campus. Building includes 200 person multi-purpose area, kitchen, meeting rooms, social lounge and resource training room. HVAC system includes energy efficient air cooled chiller with VAV air distribution system with CO2 based ventilation controls. Provided life cycle cost analysis to evaluate many mechanical systems to determine most cost effective system. Building designed to satisfy requirements of Sustainable Energy Standard. Worked closely with selected contractors to maintain project budgets and schedules.
DeConcini US Courthouse Prisoner Circulation Renovation
 |
||||
 |
 |
 |
 |
 |
- Owner: General Services Administration (GSA)
- Location: Tucson, AZ
- Project Area: 4,000 SF
Renovation & modifications to existing multi-story federal courthouse building. Design of HVAC, plumbing & fire protection for new prisoner holding and circulation renovations. Holding areas designed to U.S. Marshall's infectious disease standards for TB control. HVAC design included maximum-security air devices, HEPA filters and UV lights for treatment of contaminated exhaust, and pressurization control system at cell areas for TB control. Plumbing design included new duplex grinder type sewage ejector pump system.
Davis Monthan AFB Building 1750 Renovations
 |
||||
 |
 |
 |
 |
 |
- Owner: United States Air Force
- Location: Tucson, AZ
- Delivery Method: Design-Build
- Project Area: 31,700 SF
Interior renovations to existing partial 2-story administration, service, storage, fabrication, and aircraft hangar (12,000 square feet). Project included replacement of entire HVAC system with new high efficiency systems, replacement of domestic water heating systems, replacement of controls, and replacement of fire sprinkler systems.
Pascua Yaqui Multipurpose Justice Center
 |
||||
 |
 |
 |
 |
 |
- Owner: Pascua Yaqui Trive
- Location: Tucson, AZ
- Delivery Method: Design-Bid-Build
- Project Area: 60,500 SF
New 2-story municipal building housing several functions: police headquarters and training areas, 20+ occupant detention area, courts, attorney offices, and police dispatch. Design also included 3 other buildings on the same campus. Main building designed around an air-cooled chiller plant with redundancy, rooftop air handling units with natural gas heat and complete VAV air distribution system. Critical areas served by dedicated HVAC systems with emergency power back-up. Plumbing included penal grade fixtures with digital controls, lavatory systems in public areas, and zoned hot water heating systems. Engineer designed the project in 3-D CAD in less than 2 months.
San Xavier District Administration Compound
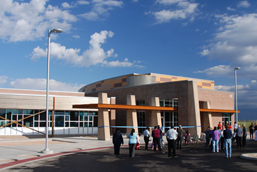 |
||||
 |
 |
 |
 |
 |
 |
 |
 |
 |
 |
- Owner: San Xavier District
- Location: Tucson, AZ
- Delivery Method: CM at Risk
- Project Area: 38,000 SF
New multi-building campus consisting of a 2-level administration building and single story maintenance building. LEED v3 silver minimum design requirement.
Tucson Water Department East Side Satellite Facility
 |
||||
 |
 |
 |
 |
 |
- Owner: City of Tucson
- Location: Tucson, AZ
- Delivery Method: CM at Risk
- Project Area: 22,000 SF
New two building campus consisting of one 15,800 square foot operations building and one 6,500 square foot warehouse building. HVAC design included packaged VAV air conditioning, full BACnet DDC control system, evaporative coolers in shop and warehouse areas, welding exhaust system, fabric ductwork, server room air conditioning. Ductwork and VAV boxes in office areas designed as exposed with attention given to low noise and clean lines. Plumbing included ultra-low water consumption fixtures. Complete HVAC LEED analysis and simulations done in-house (10 credits claimed for EAc1). Energy Star award.
More Examples
VA New Mexico Outpatient Mental Health Expansion
Walker Hall Classroom Renovations
VA Phoenix - Women's Clinic & 1B Renovations
Nogales City Hall HVAC Upgrade
CCAH Community Services Expansion
VA Tucson, AHU Renovations - Phase 4
COT Fire Prevention Center
Mission Ranch Property
Grand Canyon Depot Fire Sprinkler Retrofit
Florence Police Evidence Storage and Data Center
Lincoln Park Softball Complex (COT)
Sierra Vista Youth Center
Pinal Co. Justice - Adult Detention - AHU & ERV
Other Project Types
-
Commercial
The KWA team provides high quality, energy efficient and budget-appropriate solutions for office buildings, financial institutions, mixed-use facilities, retail buildings... (read more)
-
Fire Protection
KWA continues to lead in areas of Fire Protection Engineering in Southern Arizona. KWA's design experience includes wet & dry pipe, deluge, pre-action, foam, gas agent... (read more)
-
Healthcare
The KWA team has designed HVAC, plumbing, and fire protection systems for more than 40 healthcare and medical facilities in Arizona and New Mexico... (read more)
-
K-12 Schools
KWA provides engineering design services for all types of education facilities, kindergarten to high school. Additionally, KWA provides commissioning and energy audits... (read more)
-
Museum / Arhive
KWA has the expertise necessary to provide designs for the tight temperature, humidity, and pressurization requirements of museum and archival facilities... (read more)
-
Places of Worship
The KWA team understands the needs of and provides custom-taylored solutions for the high-occupancy and multi-use assembly spaces in religious projects... (read more)
