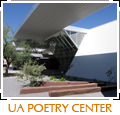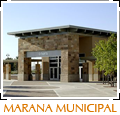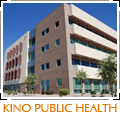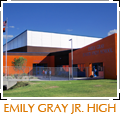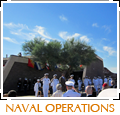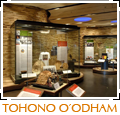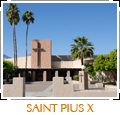Commercial and Retail Facilities
More information coming soon...
Below are a few examples of commercial and retail facilities we have provided engineering design services for.
| Note: | The experience provided on this page is current as of Sunday, September 29, 2019. |
| For our most up-to-date project experience please contact us. |
La Frontera Administrative Building
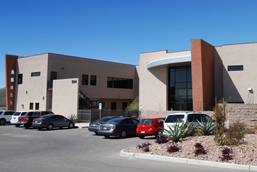 |
||||
 |
 |
 |
 |
 |
- Owner: La Frontera Center
- Location: Tucson, AZ
- Delivery Method: CM at Risk
- Project Area: 17,900 SF
New 2-story corporate headquarters office building. Design included HVAC, plumbing, and performance based fire protection. HVAC system consisted of packaged VAV air conditioning with complete DDC control system. Sound attenuators and vibration isolator roof curb used to minimize the rooftop unit noise. Back-up air conditioning provided for computer server room.
Tim's Toyota / Scion Dealership
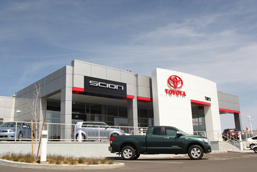 |
||||
 |
 |
 |
 |
 |
- Owner: Tim's Toyota
- Location: Prescott, AZ
- Delivery Method: Design-Bid-Build
- Project Area: 39,600 SF
Design HVAC, plumbing and performance based fire protection for new approximately 39,600 square foot single-story automotive dealership / service building. The showroom / office area consists of approximately 15,000 sq. ft. Service drive-up area (covered lanes) total approximately 4,000 square feet. The service bays are approx. 20,550 square feet (includes parts & storage). Design included sand/oil interceptors, infra-red heaters and evaporative coolers for service areas.
Ronald McDonald House
 |
||||
 |
 |
 |
 |
 |
- Owner: Ronald McDonald House
- Location: Tucson, AZ
- Delivery Method: CM at Risk
- Project Area: 45,300 SF
Design HVAC, plumbing and complete hydraulic calculated fire protection for new two-story hotel-type building with administration offices and guest-use full cooking kitchen areas.
Midvale Marketplace Shell Buildings
 |
||||
 |
 |
 |
 |
 |
- Location: Tucson, AZ
- Delivery Method: Design-Build
- Project Area: 88,000 SF
New three building retail campus. Designs included fire protection performance specifications, grease interceptors, gas piping systems, white-box plumbing and HVAC, and rainwater systems. All systems designed to accommodate future expansion.
Marquez Suzuki Addition and Remodel
 |
||||
 |
 |
 |
 |
 |
- Owner: Marquez Suzuki
- Location: Tucson, AZ
- Delivery Method: Design-Bid-Build
- Project Area: 5,000 SF
3,200 square foot addition to existing 2,200 square foot automotive dealership office building. Existing building was renovated as part of this project. Design included all new AC for existing building, HVAC for the new building with exposed ductwork design, and modifications to existing plumbing, including roof drainage systems.
More Examples
Frost Gelato Albuquerque
Frost Gelato Kuwait
Washtub Laundry Renovation
Royal Automotive Collision Center
Natural Way Piping Revisions
Natural Way PEX piping revision
Natural Way Spa
Tucson Subaru
U of A McKale Center 'A' Store Remodel
The Pawn Place and Indoor Shooting Range
U of A Student Union Corridor & Patio Upgrades
USPS Mission Station Audit
U of A Student Union Utility Infrastructure Report
U of A Pink Berry Cafe at Memorial Student Union
Parks & Recreation Concession Stand
Blue House Catering
Costco Fire Sprinkler System Replacement
Wal-Mart Supercenter 1149
Naughton's Plumbing
Cup Cafe at Club Congress
Other Project Types
-
Fire Protection
KWA continues to lead in areas of Fire Protection Engineering in Southern Arizona. KWA's design experience includes wet & dry pipe, deluge, pre-action, foam, gas agent... (read more)
-
Government
KWA has extensive experience providing engineering designs for Government projects. The KWA team is knowledgeable of the required design standards and codes... (read more)
-
Healthcare
The KWA team has designed HVAC, plumbing, and fire protection systems for more than 40 healthcare and medical facilities in Arizona and New Mexico... (read more)
-
K-12 Schools
KWA provides engineering design services for all types of education facilities, kindergarten to high school. Additionally, KWA provides commissioning and energy audits... (read more)
-
Museum / Arhive
KWA has the expertise necessary to provide designs for the tight temperature, humidity, and pressurization requirements of museum and archival facilities... (read more)
-
Places of Worship
The KWA team understands the needs of and provides custom-taylored solutions for the high-occupancy and multi-use assembly spaces in religious projects... (read more)
