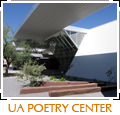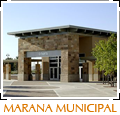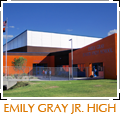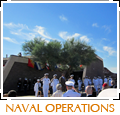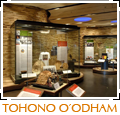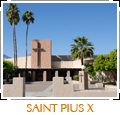Fire Protection Engineering
Kelly, Wright & Associates offers complete fire protection engineering services to our clients. This includes the capability of properly coordinating fire protection system designs with the work of other disciplines and integrating them into the contract documents for a complete package. This offers the advantage of discovering coordination issues and resolving them prior to issuing the plans for bidding and permits, all with the Owner's and Client's best interests in mind.
Additionally, with a registered Fire Protection Engineer, Kelly, Wright & Associates can provide our clients with FPE services including the design of fire alarm systems, smoke control systems, code/standard analysis, clean agent systems, foam/AFFF systems, explosion protection, water mist systems, as well as full fire protection and life safety audits.
Below are a few examples of the types of fire protection projects we have been involved in.
| Note: | The experience provided on this page is current as of Sunday, September 29, 2019. |
| For our most up-to-date project experience please contact us. |
Minera Peñasquito
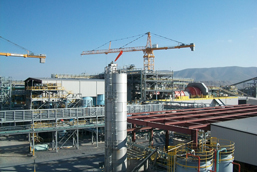 |
||||
 |
 |
 |
 |
 |
 |
 |
 |
 |
 |
 |
 |
 |
 |
 |
- Owner: Goldcorp Inc.
- Location: Mazapil, Zacatecas, Mexico
- Delivery Method: Design-Bid-Build
KWA provided complete Fire Protection system designs for numerous buildings on the mine site. All designs were provided in metric units, translated to Spanish. Designs included wet-pipe fire sprinkler systems for two 30,000 SF Rack Storage Warehouses, a 60,000 SF Mine Truck Repair facility, a 25,000 SF Mill Maintenance Repair facility, several packaged Lube System Buildings, as well as a new electric driven fire pump serving a major portion of the mine campus. A single interlocked pre-action system was provided for a document control facility. Several wet-chemical fire suppression system designs were prepared for buildings containing packaged lubrication systems, including the mine's Primary Crusher.
Arizona Air National Guard Building 35 Renovations
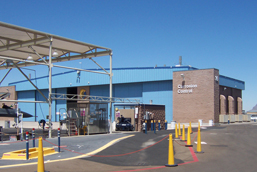 |
||||
 |
 |
 |
 |
 |
 |
 |
 |
 |
 |
 |
 |
 |
 |
 |
- Owner: Arizona Air National Guard
- Location: Tucson, AZ
- Delivery Method: Design-Bid-Build
- Project Area: 20,000 SF
Designed the HVAC, plumbing and fire protection system for a pump house addition to an existing aircraft hanger used as a corrosion control maintenance facility for F16 aircraft. Also designed a complete wet-pipe fire sprinkler system throughout the existing hanger with a manual and automatically controlled Hi-X foam system within the existing hanger bays. System design incorporated design of a new pump house addition with redundant fire pumps, controllers and related equipment and site underground fire line extension.
Davis Monthan AFB Building 1440 Hi-X System
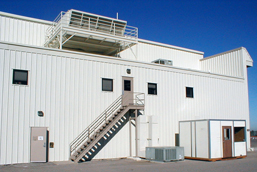 |
||||
 |
 |
 |
 |
 |
- Owner: United States Air Force
- Location: Tucson, AZ
- Project Area: 41,000 SF
Designed a complete wet-pipe fire sprinkler system with a manually controlled Hi-X foam system for an existing 41,000 SF aircraft maintenance hanger. Design included underground piping to supply two new electrically driven fire pumps, including a pump house erected adjacent to the existing hanger. Hydraulic calculations balanced the demands of the overhead fire sprinkler system with the Hi-X foam system at their points of connection.
Arizona Stadium North End Zone Expansion
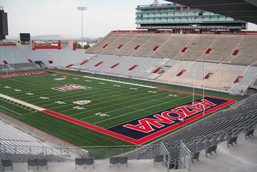 |
||||
 |
 |
 |
 |
 |
- Owner: University of Arizona
- Location: Tucson, AZ
- Delivery Method: CM at Risk
- Project Area: 73,000 SF
Prepared fire protection performance specifications including drawings depicting sprinkler head layouts for construction coordination, details for a new fire pump system installation, and all riser & drain piping configuration details. Standpipe systems were both dry manual and wet manual combined with the wet-pipe fire sprinkler systems. Exterior areas were designed to have double interlocked pre-action system protection.
JW Marriot Starr Pass Hotel
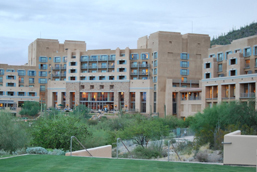 |
||||
 |
 |
 |
 |
 |
- Owner: Marriot
- Location: Tucson, AZ
- Delivery Method: Design-Build
Complete fire sprinkler and combined standpipe system design including fire service underground, fire pump system, and hydraulic calculations. The Starr Pass Marriot Hotel is an eight level resort hotel with an adjoining 2-level sub grade parking structure and a complete convention center facility incorporating large banquet rooms, and several specialty restaurants.
U of A Chemistry Building Expansion
 |
||||
 |
 |
 |
 |
 |
- Owner: University of Arizona
- Location: Tucson, AZ
- Delivery Method: CM at Risk
- Project Area: 46,800 SF
New 4-story addition to the existing Chemistry Building at the University of Arizona. Hired by the Fire Protection Contractor, KWA prepared complete fire sprinkler and standpipe system design drawings including hydraulic calculations. A fire pump design was also prepared and incorporated into the project. The General Contractor hired KWA to concurrently prepare entire coordination drawings for mechanical, plumbing, process lab piping, electrical, structural & architectural disciplines.
Davis Monthan AFB Building 5256 Hi-X System
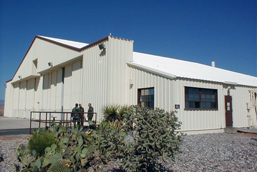 |
||||
 |
 |
 |
 |
 |
- Owner: United States Air Force
- Location: Tucson, AZ
- Project Area: 13,100 SF
Designed a complete wet-pipe fire sprinkler system design with a manually controlled Hi-X foam system for an existing fuel maintenance aircraft hanger. Design included underground piping from an existing dual fire pump system in an adjacent building to supply the new systems installed in the existing hanger. Prepared complete hydraulic calculations to balance the demands of the overhead fire sprinkler system with the Hi-X foam system at their points of connection.
U of A Memorial Student Union and Bookstore
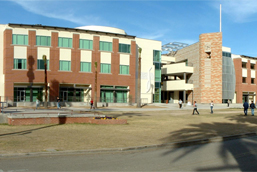 |
- Owner: University of Arizona
- Location: Tucson, AZ
- Delivery Method: Design-Build
- Project Area: 395,000 SF
Hired by the Fire Protection Contractor, KWA prepared complete fire sprinkler and standpipe system design including hydraulic calculations for the new Student Union and Bookstore Building. Project design included phasing to allow for existing Student Center to remain occupied and protected during construction.
More Examples
Cerro Negro (Argentina)
Florence High School Fire Protection Design
Hawker Beechcraft Hanger & Office Addition
AANG Building 8 Renovations
Mercedes Mine Project
Cerro Negro Area 900 Admin Building
Mesa Hangar
Hanger for Chandler/Gilbert CC
Pima College West Campus
Mercedes Mine - Additional Buildings
Community Food Bank - Tucson
Pima County Jail Expansion - FP
Walmart Supercenter 1149
Casino II Sprinkler Design
US Air Force Raytheon Plant Site #44
Vail Elementary School
St Marys Medical Offices - Fire Protection Design
Gamma Phi Beta Sorority Fire Protection Retrofit
Yuma Agriculture Center - Finish Shell
Escobal Mining Warehouse
Raytheon ATA Building 848
Costco Fire Sprinkler System Replacement
Friedman Recycling material Recovery Facility
Elgin Elementary School Fire Pump
Tucson Superpop
Grand Canyon Depot Fire Sprinkler Retrofit
UA Records Management & Archives FP
Other Project Types
-
Commercial
The KWA team provides high quality, energy efficient and budget-appropriate solutions for office buildings, financial institutions, mixed-use facilities, retail buildings... (read more)
-
Government
KWA has extensive experience providing engineering designs for Government projects. The KWA team is knowledgeable of the required design standards and codes... (read more)
-
Healthcare
The KWA team has designed HVAC, plumbing, and fire protection systems for more than 40 healthcare and medical facilities in Arizona and New Mexico... (read more)
-
K-12 Schools
KWA provides engineering design services for all types of education facilities, kindergarten to high school. Additionally, KWA provides commissioning and energy audits... (read more)
-
Museum / Arhive
KWA has the expertise necessary to provide designs for the tight temperature, humidity, and pressurization requirements of museum and archival facilities... (read more)
-
Places of Worship
The KWA team understands the needs of and provides custom-taylored solutions for the high-occupancy and multi-use assembly spaces in religious projects... (read more)
