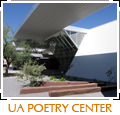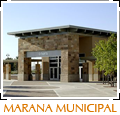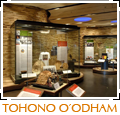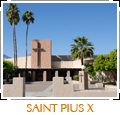K-12 Educational Facilities
KWA provides engineering design services for all types of educational facilities, from grade school to University. Additionally, KWA has provided commissioning and energy audit services for dozens of schools in multiple districts. KWA has extensive experience in the design of both new construction and renovations for educational projects. We have a keen awareness of the special requirements of K-12 projects such as vandalism, ADA access, parts standardization, maintenance access and security. Our extensive project experience will be an asset to your team.
Below are a few examples of K-12 educational facilities we have provided engineering design services for.
| Note: | The experience provided on this page is current as of Sunday, September 29, 2019. |
| For our most up-to-date project experience please contact us. |
TUSD Students First Deficiency Corrections
 |
||||
 |
 |
 |
 |
 |
- Owner: Tucson Unified School District
- Location: Tucson, AZ
School Facilities Board-Assessment Deficiency Corrections. Designs included HVAC, plumbing and fire protection for renovations and new buildings at over a dozen different school campuses in the District. Most projects were related to retrofitting air-conditioning systems into existing evaporative cooled buildings. Projects included work in historical buildings, renovations of portable / modular buildings and new construction multi-purpose buildings. KWA was instrumental in the development of solutions to air-conditioning of the existing modular buildings.
MUSD Students First Deficiency Corrections
 |
||||
 |
 |
 |
 |
 |
- Owner: Marana Unified School District
- Location: Marana, AZ
School Facilities Board Assessment Deficiency Corrections. Design included HVAC, plumbing and fire protection for ten different school campuses in the district. Projects included adding a chiller to one campus and upgrades to the control system, mechanical room upgrades, air conditioning of existing locker facilities, renovation of kitchen HVAC systems and new construction of classroom buildings. HVAC systems included large 4-pipe central plants (chillers and boilers), air handlers, and packaged air conditioning units - some with air-to-air heat exchangers to reduce unit sizes while maintaining a large outside air volume.
SUSD Students First Deficiency Corrections
 |
||||
 |
 |
 |
 |
 |
- Owner: Sahuarita Unified School District
- Location: Sahuarita, AZ
- Delivery Method: Design-Bid-Build
School Facilities Board-Assessment Deficiency Corrections. Design included HVAC, plumbing and fire protection for renovations to existing buildings at several school campuses in the District. One of the project designs consisted of a new four-pipe (chillers and boilers) central plant, a new steam boiler, and new domestic water / heating water boilers for existing cafeteria building. Other project designs included adding water-source heat pumps to existing elementary school campus and conversion of existing locker rooms to AC.
NUSD Students First Deficiency Corrections
 |
||||
 |
 |
 |
 |
 |
- Owner: Nogales Unified School District
- Location: Nogales, AZ
- Delivery Method: Design-Bid-Build
School Facilities Board-Assessment Deficiency Corrections. Design included HVAC, plumbing and fire protection for new classroom buildings added to existing campus and renovations to existing buildings for two elementary schools in the District.
TVUSD Emily Gray Junior High School
 |
||||
 |
 |
 |
 |
 |
- Owner: Tanque Verde Unified School District
- Location: Tucson, AZ
- Delivery Method: CM at Risk
- Project Area: 55,800 SF
New campus included: Art, Classroom (including science and special needs), Bus Maintenance, Administration, MPR (with play court, lockers, music, full cooking kitchen), and Library buildings. Renovations included Community programs (art classrooms) and Administration Buildings.
Marana High School Gym & Improvements
 |
||||
 |
 |
 |
 |
 |
- Owner: Marana Unified School District
- Location: Marana, AZ
- Project Area: 40,500 SF
New 40,000 square foot gymnasium building and renovations & expansion of existing cafeteria. Prepared HVAC, plumbing, and complete fire sprinkler system design with hydraulic calculations. The HVAC design included expanding the existing 4-pipe central plant (water cooled chillers and natural gas fired boilers), textile air distribution system in the gym, and CO2 based ventilation controls. Fire Protection design included preparing fire flow analysis report of existing campus and design of a diesel driven fire pump system including pump house.
Cross Middle School Roof Renovation
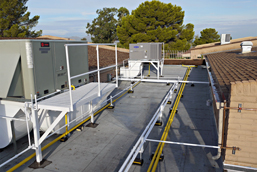 |
||||
 |
 |
 |
 |
 |
- Owner: Amphitheater Public School
- Location: Tucson, AZ
- Delivery Method: Design-Bid-Build
- Project Area: 4,000 SF
Renovations to HVAC and plumbing systems on existing roof to accomodate current and future roofing needs. KWA acted as prime consultant to owner with architectural, structural and electrical sub-consultants.
Mountain View High School Gym & Science Building
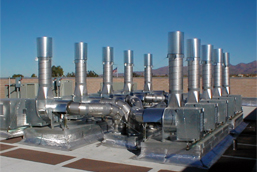 |
- Owner: Marana Unified School District
- Location: Tucson, AZ
- Project Area: 67,000 SF
New 40,000 square foot Gymnasium building and 27,000 square foot 2-story science classroom buildings. Science classroom buildings included classrooms, full laboratory classrooms and computer classrooms. Prepared HVAC, plumbing, and complete fire sprinkler system design with hydraulic calculations for all buildings in the project. The HVAC design included new stand-alone 4-pipe central plant (air cooled chillers and natural gas fired boilers) for the gymnasium building, textile air distribution system in the gym, CO2 based ventilation controls for the gym, and fume hood design for laboratory classrooms. Plumbing design incorporated an acid waste and neutralization system.
Miller, Maldonado, and Grijalva Elementary Schools
 |
||||
 |
 |
 |
 |
 |
- Owner: Tucson Unified School District
- Location: Tucson, AZ
- Delivery Method: Design-Bid-Build
- Project Area: 15,000 SF
New stand-alone classroom building on each existing campus. Design incorporates high efficiency design elements (establishing a new TUSD standard). Design elements included: high R-value envelope and glazing, daylighting, option for single-zone VAV gas electric packaged units, air-side economizers, full networked control system, high efficiency toilets, waterless urinals, tankless water heaters. Integration of new BACnet control system per TUSD standards.
Amphitheater Middle School Additions & Upgrades
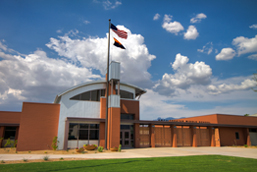 |
||||
 |
 |
 |
 |
 |
 |
 |
 |
 |
 |
- Owner: Amphitheater Public Schools
- Location: Tucson, AZ
- Delivery Method: CM at Risk
- Project Area: 16,500 SF
New six classroom building addition as well as major renovations to Administration building, Kitchen, Gym and Lockers. Minor renovations to the Library and toilet rooms throughout the campus. Multiple HVAC system types explored with CMAR.
Rattlesnake Ridge Elementary School
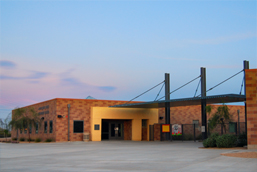 |
- Owner: Marana Unified School District
- Location: Tucson, AZ
- Delivery Method: CM at Risk
- Project Area: 57,900 SF
Design HVAC, Plumbing, and performance based fire protection for new single story six building campus elementary school. Areas included kitchen, multipurpose, administration, library with computer labs, and classrooms. HVAC design included air-side economizers and CO2 ventilation controls. Project included VE redesign of HVAC and Plumbing.
Quechan Indian Education Complex
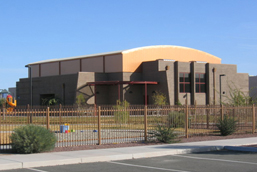 |
||||
 |
 |
 |
 |
 |
- Owner: Quechan Indian Tribe
- Location: Winterhaven, CA
- Delivery Method: Design-Bid-Build
- Project Area: 31,200 SF
HVAC, plumbing and complete fire protection design for new six-building campus consisting of classrooms, offices, computer labs, multi-purpose room and kitchen. Design included water treatment system for kitchen and fabric duct system in multi-purpose building. HVAC system type was rooftop packaged equipment. Fire sprinkler system design included complete hydraulic calculations and seismic bracing calculations for all new buildings.
More Examples
MUSD HVAC Retrofit
McCartney Ranch Elementary School
TVUSD High School Additions
Evergreen School Renovations
Florence High School Fire Protection Design
Amphi High School Additions and Renovations
Catalina High School Deficiency Corrections
Rio Vista Elementary School Additions & Renovations
Commissioning of 14 TUSD School Energy Upgrades
Miller & Maldonado MPR Air Conditioning Retrofit
Miller, Maldonado, and Grijalva Elementary Schools
Athletic Field Toilets / Concession Buildings
TVUSD Tanque Verde High School Renovations
TVUSD High School Renovations
Twin Peaks Elementary - Marana
Santa Rosa Elementary School HVAC Upgrades
Indian Oasis-Baboquivari EMCS Upgrades
Lyons & Whitmore Renovations & Upgrades
Pena Blanca 8 Classroom Addition
New Administration Building
Vehicle Maintenance Facility at Winsett
Grijalva Elementary - MPR Air Conditioning Retrofit
Casa Grande Vehicle Maintenance Facility
Tanque Verde Elementary School MPR Upgrades
Agua Caliente Elementary School MPR Renovations
Palo Verde High School Toilet Room Improvements
Saguaro Elementary HVAC Renovations
Elgin Elementary School Fire Pump
Pima School Classroom Building Addition
Edge Charter School
MUSD Mountain View High School Commissioning
Marana High School Commissioning
Catalina High School Building F SAHBA Renovations
Hohokam Middle School Mechanical Renovations
Marana High Culinary Arts Renovations
Miller & Maldonado Kitchen Renovations
Ganado Aquatics Center Solar Thermal Addition
Thornydale Elementary Special Needs Renovations
Waldorf Existing Classroom Building Renovations
Amphi Middle School Domestic Water Simulations
Commissioning Services for Four TUSD Schools
Investment Grade Audit Report Review for TUSD
Estes Elementary - Marana (T.I.)
Casa Grande Transportation Building Renovation
Howell Elementary School HVAC Renovations
Amphi High School Fire Protection System Design
Gale Elementary School Renovations
Amphi Rio Vista Elementary School Classroom
MUSD Data Center Emergency Generator
Grijalva Kitchen Renovation
TVUSD Emily Gray Maintenance Building
Nash Elementary Classroom 1 HVAC upgrades
Catalina High School Special Needs Renovations
Canyon del Oro Kitchen Classroom Renovations
Mountain View H.S. Press Box
TVUSD Emily Gray Vehicle Maintenance Building
Marana High School Pool
Miller Elementary Fire Protection Feasibility Report
Amphi CDO Performing Arts Cooling Tower
Emily Gray Community Building & District Office TI
Santa Cruz Valley USD - Toilet Building
Challenger Middle School Engineering Consultation
Other Project Types
-
Commercial
The KWA team provides high quality, energy efficient and budget-appropriate solutions for office buildings, financial institutions, mixed-use facilities, retail buildings... (read more)
-
Fire Protection
KWA continues to lead in areas of Fire Protection Engineering in Southern Arizona. KWA's design experience includes wet & dry pipe, deluge, pre-action, foam, gas agent... (read more)
-
Government
KWA has extensive experience providing engineering designs for Government projects. The KWA team is knowledgeable of the required design standards and codes... (read more)
-
Healthcare
The KWA team has designed HVAC, plumbing, and fire protection systems for more than 40 healthcare and medical facilities in Arizona and New Mexico... (read more)
-
Museum / Arhive
KWA has the expertise necessary to provide designs for the tight temperature, humidity, and pressurization requirements of museum and archival facilities... (read more)
-
Places of Worship
The KWA team understands the needs of and provides custom-taylored solutions for the high-occupancy and multi-use assembly spaces in religious projects... (read more)
